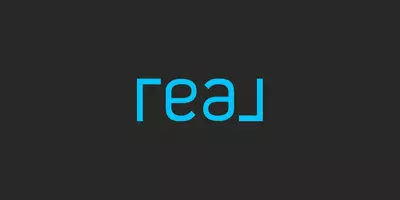1114 Sundance Ft San Antonio, TX 78245
3 Beds
3 Baths
1,932 SqFt
UPDATED:
Key Details
Property Type Single Family Home, Other Rentals
Sub Type Residential Rental
Listing Status Active
Purchase Type For Rent
Square Footage 1,932 sqft
Subdivision Sundance Square
MLS Listing ID 1872420
Style Two Story,Contemporary
Bedrooms 3
Full Baths 2
Half Baths 1
Year Built 2009
Lot Size 5,227 Sqft
Property Sub-Type Residential Rental
Property Description
Location
State TX
County Bexar
Area 0101
Rooms
Master Bathroom Shower Only, Double Vanity
Master Bedroom 2nd Level 18X15 Upstairs, Sitting Room, Walk-In Closet, Ceiling Fan, Full Bath
Bedroom 2 2nd Level 13X10
Bedroom 3 2nd Level 11X10
Living Room Main Level 16X14
Dining Room Main Level 13X10
Kitchen Main Level 13X10
Interior
Heating Central
Cooling One Central
Flooring Carpeting, Wood, Vinyl
Fireplaces Type Not Applicable
Inclusions Ceiling Fans, Washer Connection, Dryer Connection, Self-Cleaning Oven, Microwave Oven, Stove/Range, Refrigerator, Disposal, Dishwasher, Ice Maker Connection, Electric Water Heater, Garage Door Opener, Smooth Cooktop, City Garbage service
Exterior
Exterior Feature Brick, 4 Sides Masonry, Stone/Rock
Parking Features Two Car Garage, Attached
Fence Patio Slab, Covered Patio, Privacy Fence, Double Pane Windows, Special Yard Lighting, Mature Trees
Pool None
Roof Type Composition
Building
Lot Description Street Gutters, Mature Trees (ext feat), Level
Foundation Slab
Sewer Sewer System
Water Water System
Schools
Elementary Schools Edmund Lieck
Middle Schools Bernal
High Schools William Brennan
School District Northside
Others
Pets Allowed Negotiable
Miscellaneous Broker-Manager,Cluster Mail Box,School Bus,College Bus Route





