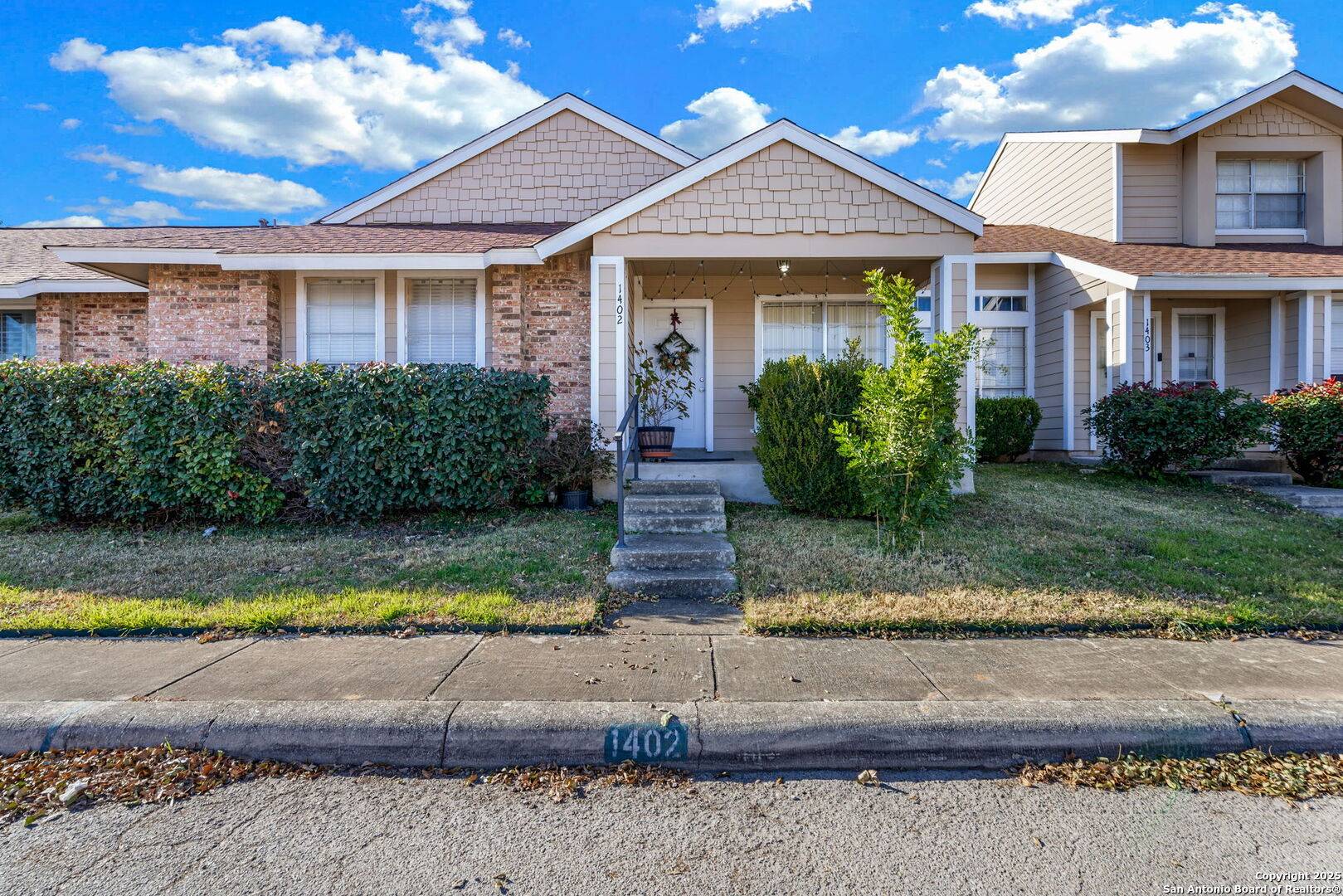$160,000
For more information regarding the value of a property, please contact us for a free consultation.
9140 TIMBER PATH UNIT 1402 San Antonio, TX 78250-5048
3 Beds
2 Baths
966 SqFt
Key Details
Property Type Condo
Sub Type Condominium/Townhome
Listing Status Sold
Purchase Type For Sale
Square Footage 966 sqft
Price per Sqft $165
Subdivision Coppertree
MLS Listing ID 1836795
Sold Date 03/26/25
Style Townhome Style
Bedrooms 3
Full Baths 2
Construction Status Pre-Owned
HOA Fees $240/mo
Year Built 1986
Annual Tax Amount $4,089
Tax Year 2024
Property Sub-Type Condominium/Townhome
Property Description
Discover this charming 3-bedroom, 2-bathroom townhome in the highly sought-after Coppertree/Heritage Condo neighborhood. This home seamlessly combines style, comfort, and convenience, making it an excellent choice for families, professionals, or anyone seeking a low-maintenance lifestyle in a fantastic location. The open-concept living and dining areas are bathed in natural light from large windows, creating a bright and inviting ambiance. Step out to your private patio-an ideal spot to savor your morning coffee or relax after a long day. Community Features Resort-Style Pool: Perfect for cooling off and unwinding. Beautifully Maintained Grounds: Enjoy lush landscaping and a tranquil environment. Prime Location: Conveniently close to schools, shopping, dining, and entertainment. Easy access to major highways ensures a hassle-free commute. Don't miss the opportunity to make this inviting townhome your own. Schedule a private tour today and experience all it has to offer!
Location
State TX
County Bexar
Area 0300
Rooms
Master Bathroom Main Level 8X5 Single Vanity
Master Bedroom Main Level 14X10 Downstairs
Bedroom 2 Main Level 12X9
Bedroom 3 Main Level 9X9
Kitchen Main Level 11X7
Family Room Main Level 16X13
Interior
Interior Features One Living Area, Living/Dining Combo, Eat-In Kitchen, Secondary Bdrm Downstairs, 1st Floort Level/No Steps, High Ceilings, Open Floor Plan, All Bedrooms Downstairs
Heating Central
Cooling One Central
Flooring Carpeting, Linoleum
Fireplaces Type Not Applicable
Exterior
Exterior Feature Brick, 4 Sides Masonry
Parking Features None/Not Applicable
Roof Type Composition
Building
Story 1
Level or Stories 1
Construction Status Pre-Owned
Schools
Elementary Schools Fernandez
Middle Schools Zachry H. B.
High Schools Warren
School District Northside
Others
Acceptable Financing Conventional, FHA, VA, TX Vet, Cash
Listing Terms Conventional, FHA, VA, TX Vet, Cash
Read Less
Want to know what your home might be worth? Contact us for a FREE valuation!

Our team is ready to help you sell your home for the highest possible price ASAP





