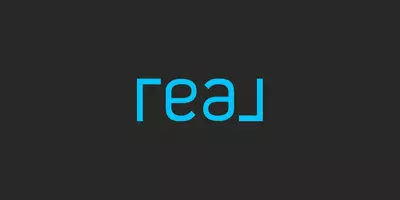$365,000
For more information regarding the value of a property, please contact us for a free consultation.
11502 Lightning Way San Antonio, TX 78245
4 Beds
3 Baths
2,433 SqFt
Key Details
Property Type Single Family Home
Sub Type Single Residential
Listing Status Sold
Purchase Type For Sale
Square Footage 2,433 sqft
Price per Sqft $150
Subdivision Harlach Farms
MLS Listing ID 1841129
Sold Date 04/09/25
Style Two Story
Bedrooms 4
Full Baths 2
Half Baths 1
Construction Status Pre-Owned
HOA Fees $50/ann
Year Built 2019
Annual Tax Amount $7,569
Tax Year 2024
Lot Size 9,905 Sqft
Property Sub-Type Single Residential
Property Description
HIGHLY MOTIVATED!!! Send us your offers!!! Stunning 2-Story Home in a Cul-De-Sac with an Oversized Backyard! Welcome to this beautifully upgraded 4-bedroom, 2.5-bath, 2-story home, perfectly situated in a peaceful cul-de-sacand just minutes from Lackland Air Force Base-ideal for military relocation and all families! As you step inside, you're greeted by a dedicated office space, perfect for working from home or a quiet study area. The open and inviting floor plan seamlessly connects the main living areas, creating a warm and spacious atmosphere. Upstairs, you'll find a flex/movie room, already wired for surround sound, making it an entertainment lover's dream! The master bathroom features a bidet, adding an extra touch of luxury and convenience. The real highlight of this home is the huge backyard-one of the largest in the community! Designed for outdoor living, it features a custom stone patio, built-in fire pit, and is pre-wired for gas and electricity, making it easy to set up an outdoor kitchen with a grill and fridge. Additional features include a whole-home water softener, enhancing water quality throughout the home. This home truly has it all-space, style, and an unbeatable location! Don't miss this incredible opportunity!
Location
State TX
County Bexar
Area 0101
Rooms
Master Bathroom Main Level 8X9 Shower Only
Master Bedroom Main Level 15X14 DownStairs
Bedroom 2 2nd Level 18X10
Bedroom 3 2nd Level 14X10
Bedroom 4 2nd Level 14X10
Living Room Main Level 17X12
Dining Room Main Level 14X9
Kitchen Main Level 14X12
Study/Office Room Main Level 10X12
Interior
Heating Central
Cooling One Central
Flooring Carpeting, Saltillo Tile
Heat Source Natural Gas
Exterior
Parking Features Two Car Garage
Pool None
Amenities Available Pool, Clubhouse, Park/Playground
Roof Type Composition
Private Pool N
Building
Lot Description Cul-de-Sac/Dead End
Foundation Slab
Water Water System
Construction Status Pre-Owned
Schools
Elementary Schools Luckey Ranch
Middle Schools Loma Alta
High Schools Medina Valley
School District Medina Valley I.S.D.
Others
Acceptable Financing Conventional, FHA, VA, Cash, USDA
Listing Terms Conventional, FHA, VA, Cash, USDA
Read Less
Want to know what your home might be worth? Contact us for a FREE valuation!

Our team is ready to help you sell your home for the highest possible price ASAP





