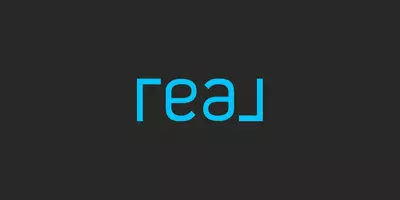$325,000
For more information regarding the value of a property, please contact us for a free consultation.
3550 Pinebluff San Antonio, TX 78230
3 Beds
2 Baths
1,729 SqFt
Key Details
Property Type Single Family Home
Sub Type Single Residential
Listing Status Sold
Purchase Type For Sale
Square Footage 1,729 sqft
Price per Sqft $183
Subdivision The Summit
MLS Listing ID 1847410
Sold Date 04/09/25
Style One Story,Traditional
Bedrooms 3
Full Baths 2
Construction Status Pre-Owned
Year Built 1969
Annual Tax Amount $6,862
Tax Year 2024
Lot Size 10,741 Sqft
Property Sub-Type Single Residential
Property Description
Stylish, spacious, and move-in ready! Welcome to this charming updated 3-bedroom, 2-bath home, offering 1,729 sq. ft. of versatile living space. Featuring multiple living areas, this home provides endless possibilities for entertaining, working from home, or creating a cozy retreat. The brand-new kitchen features new cabinets and hardware, countertops, appliances, and a stylish subway tile backsplash. New flooring throughout the home (no carpet!) enhances the fresh, updated feel. Architectural details like vaulted ceilings, skylights, and elegant arched doorways add timeless character and charm, creating a bright and inviting atmosphere. The game room includes a brand-new wet bar, making it the perfect spot for hosting gatherings. Step outside to a spacious backyard with a large covered patio-ideal for relaxing or entertaining. A storage shed adds convenience. This home offers both charm and functionality with a seamless flow, making it a perfect fit for any lifestyle. Centrally located, just minutes from IH-10, the Medical Center, and USAA, you'll love the easy access to everything the city has to offer. Don't miss out on this fantastic home-It won't last long
Location
State TX
County Bexar
Area 0500
Rooms
Master Bathroom Main Level 7X6 Shower Only
Master Bedroom Main Level 13X15 DownStairs, Ceiling Fan, Full Bath
Bedroom 2 Main Level 10X11
Bedroom 3 Main Level 13X10
Living Room Main Level 11X17
Dining Room Main Level 10X9
Kitchen Main Level 8X13
Family Room Main Level 16X13
Interior
Heating Central
Cooling One Central, One Window/Wall
Flooring Vinyl
Heat Source Natural Gas
Exterior
Exterior Feature Covered Patio, Privacy Fence, Has Gutters, Mature Trees
Parking Features Two Car Garage
Pool None
Amenities Available None
Roof Type Composition
Private Pool N
Building
Foundation Slab
Sewer Sewer System, City
Water Water System, City
Construction Status Pre-Owned
Schools
Elementary Schools Call District
Middle Schools Call District
High Schools Call District
School District Call District
Others
Acceptable Financing Conventional, FHA, VA, Cash
Listing Terms Conventional, FHA, VA, Cash
Read Less
Want to know what your home might be worth? Contact us for a FREE valuation!

Our team is ready to help you sell your home for the highest possible price ASAP





