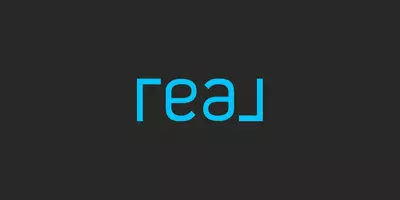$249,900
For more information regarding the value of a property, please contact us for a free consultation.
2704 Iberia Seguin, TX 78155
3 Beds
2 Baths
1,911 SqFt
Key Details
Property Type Single Family Home
Sub Type Single Residential
Listing Status Sold
Purchase Type For Sale
Square Footage 1,911 sqft
Price per Sqft $130
Subdivision Cardova Crossing
MLS Listing ID 1849049
Sold Date 06/02/25
Style One Story
Bedrooms 3
Full Baths 2
Construction Status Pre-Owned
HOA Fees $40/ann
Year Built 2021
Annual Tax Amount $5,673
Tax Year 2024
Lot Size 6,098 Sqft
Property Sub-Type Single Residential
Property Description
This charming home features a bright and open floor plan that seamlessly blends comfort and style. The island kitchen is a true highlight, with an abundance of cabinet space for all your storage needs, a walk-in pantry, and large windows that fill the space with natural light. The convenient, separate laundry room adds practicality and ease to everyday living. The spacious living and dining areas offer a perfect setting for social gatherings. With three bedrooms and a flexible bonus room, this home provides versatile space to suit your lifestyle for a home office, playroom, or extra guest accommodations. The guest bath includes a tub/shower combo. The primary bedroom is an inviting retreat with high ceilings that add a sense of openness. The large walk-in closet offers ample storage, and the en-suite bathroom is a luxurious space, featuring an elegant granite countertop with dual siks, recessed lighting, and a stunning walk-in shower. Step outside to the covered patio in the backyard, perfect for relaxing or hosting outdoor gatherings. Additional features include plumbing for a water softener and a two-car attached garage with an opener. This home truly has it all-don't miss the opportunity to make it yours!
Location
State TX
County Guadalupe
Area 2707
Rooms
Master Bathroom Main Level 8X8 Shower Only, Double Vanity
Master Bedroom Main Level 15X14 DownStairs, Walk-In Closet
Bedroom 2 Main Level 12X10
Bedroom 3 Main Level 11X10
Dining Room Main Level 16X10
Kitchen Main Level 19X12
Family Room Main Level 16X14
Study/Office Room Main Level 14X10
Interior
Heating Central
Cooling One Central
Flooring Carpeting, Laminate
Heat Source Electric
Exterior
Exterior Feature Privacy Fence
Parking Features Two Car Garage, Attached
Pool None
Amenities Available None
Roof Type Composition
Private Pool N
Building
Foundation Slab
Sewer Sewer System
Water Water System
Construction Status Pre-Owned
Schools
Elementary Schools Navarro Elementary
Middle Schools Navarro
High Schools Navarro High
School District Navarro Isd
Others
Acceptable Financing Conventional, FHA, VA, TX Vet, Cash
Listing Terms Conventional, FHA, VA, TX Vet, Cash
Read Less
Want to know what your home might be worth? Contact us for a FREE valuation!

Our team is ready to help you sell your home for the highest possible price ASAP





