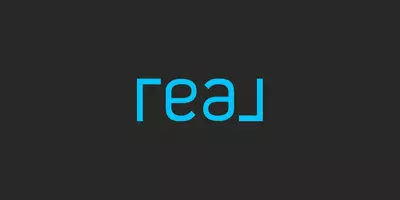$309,900
For more information regarding the value of a property, please contact us for a free consultation.
12963 Limestone San Antonio, TX 78253
4 Beds
3 Baths
2,142 SqFt
Key Details
Property Type Single Family Home
Sub Type Single Residential
Listing Status Sold
Purchase Type For Sale
Square Footage 2,142 sqft
Price per Sqft $142
Subdivision Alamo Ranch
MLS Listing ID 1857851
Sold Date 05/29/25
Style Two Story
Bedrooms 4
Full Baths 2
Half Baths 1
Construction Status Pre-Owned
HOA Fees $70/qua
Year Built 2016
Annual Tax Amount $5,611
Tax Year 2024
Lot Size 5,401 Sqft
Property Sub-Type Single Residential
Property Description
Welcome to this beautifully maintained two-story home in the heart of Alamo Ranch, offering space, function, and thoughtful upgrades throughout. The brick and stone exterior adds curb appeal, while the interior features no carpet downstairs - with tile flowing through the main living areas and kitchen for easy maintenance and style. The island kitchen is a standout, featuring granite countertops, stainless steel appliances, gas cooking, and barstool seating - ideal for both everyday living and entertaining. A downstairs flex space/bedroom with recent laminate flooring offers the perfect setup for a guest room, office, or study. Upstairs, you'll find a spacious game room, a generous primary suite with double vanities, walk-in shower, and large walk-in closet, plus two additional bedrooms and a full bath. Step outside to a covered patio with ceiling fan, a sizable backyard, and a trampoline and playset that can stay. Even better? The fridge, washer, and dryer convey, making this home truly move-in ready. Enjoy access to Alamo Ranch's resort-style amenities including a pool with waterslide, kiddie pool, basketball court, playgrounds, BBQ pavilion, and more! Conveniently located near Lackland AFB, Sea World, H-E-B, Costco, and everything you need. This home checks all the boxes - come see it today!
Location
State TX
County Bexar
Area 0102
Rooms
Master Bathroom 2nd Level 6X8 Shower Only, Double Vanity
Master Bedroom 2nd Level 16X13 Upstairs
Bedroom 2 2nd Level 11X10
Bedroom 3 2nd Level 11X10
Bedroom 4 Main Level 10X15
Living Room Main Level 18X16
Dining Room Main Level 16X15
Kitchen Main Level 9X16
Interior
Heating Central
Cooling One Central
Flooring Carpeting, Ceramic Tile, Laminate
Heat Source Natural Gas
Exterior
Exterior Feature Patio Slab, Covered Patio, Privacy Fence, Sprinkler System
Parking Features Two Car Garage
Pool None
Amenities Available Pool, Tennis, Clubhouse, Park/Playground, Sports Court, BBQ/Grill
Roof Type Composition
Private Pool N
Building
Lot Description Level
Foundation Slab
Sewer City
Water Water System, City
Construction Status Pre-Owned
Schools
Elementary Schools Cole
Middle Schools Dolph Briscoe
High Schools Taft
School District Northside
Others
Acceptable Financing Conventional, FHA, VA, Cash
Listing Terms Conventional, FHA, VA, Cash
Read Less
Want to know what your home might be worth? Contact us for a FREE valuation!

Our team is ready to help you sell your home for the highest possible price ASAP





